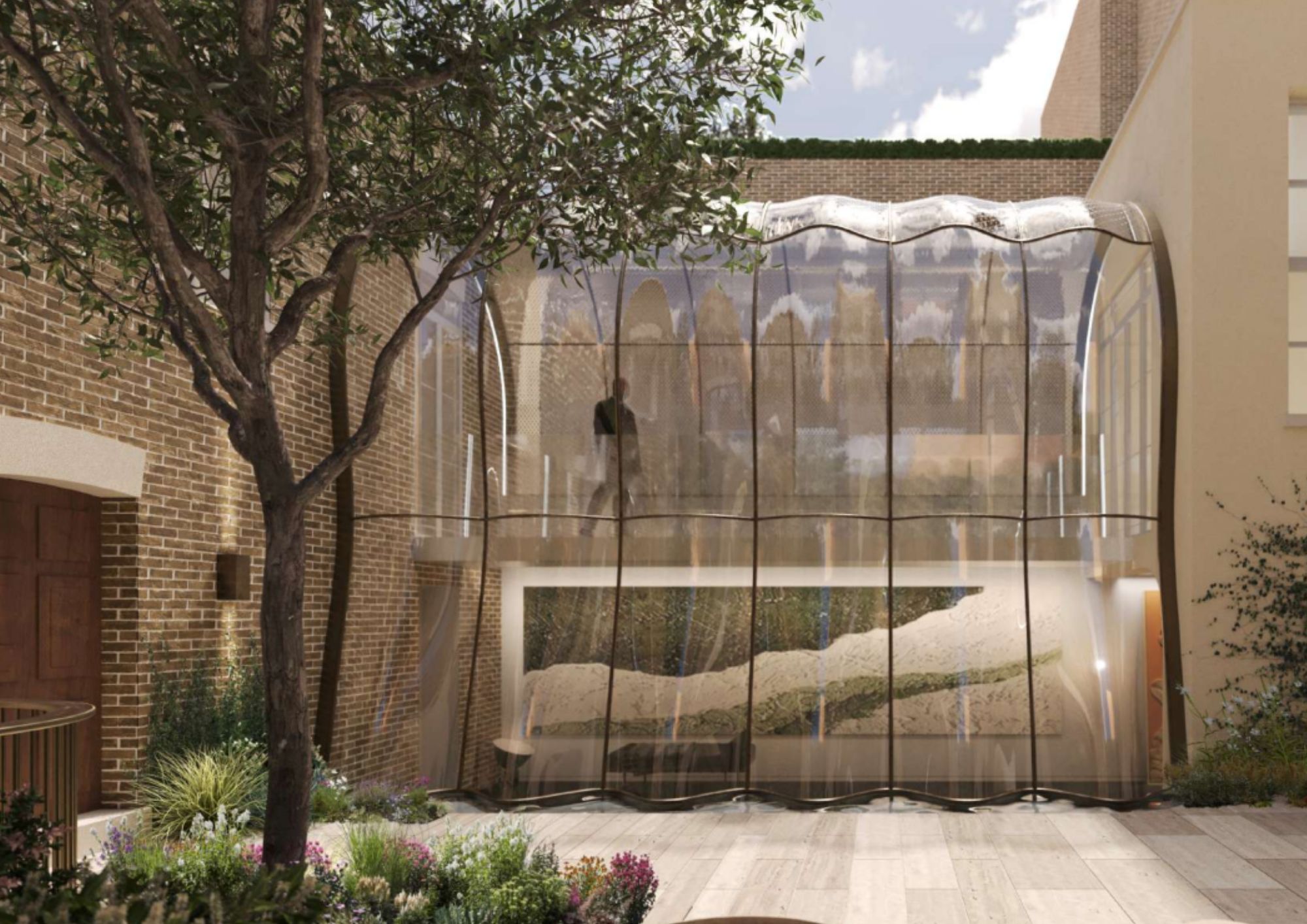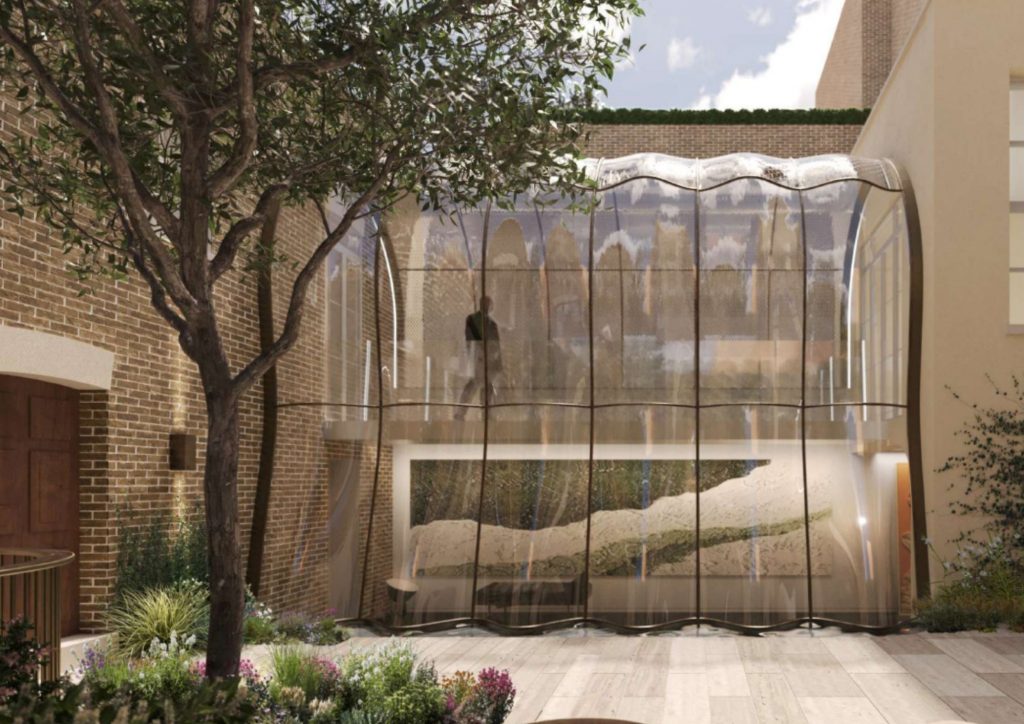Planning battle over Gherkin designer's glass tunnel at millionaire's Regent's Park home
Appeal against Camden's refusal to grant planning consent
Monday, 13th May 2024 — By Dan Carrier

How the new link would look – if planning consent is secured on appeal
WHEN the millionaire owner of two neighbouring houses near Regent’s Park decided to link them together, maybe it should not have been a surprise that he sought what has been described as a “statement piece of architecture”.
Mansour Namaki turned to Ken Shuttleworth – designer of the Gherkin tower in the city – and presented council planners with designs for a striking glass walkway between the two properties near Regent’s Park.
But Camden saw things differently; did not like it and refused to grant building consent, leading last week to all sides appearing before a planing appeal inspector – who will now decide who is right and wrong.

The proposals would see what Historic England described as “curved glass in a waved design” added to the listed buildings, while interior works include moving the position of a historic staircase.
Mr Namaki moved in back in 2008 and his high-end address is made up of what was originally three homes, including one designed in 1828 by James Burton, which is part of John Nash’s Regent’s Park plan.
In the council’s statement to the hearing, officers said the extension was “a statement piece of architecture, its sculptural form would be a deliberately striking intervention. While the proposed link may be considered a ‘fine work of art’, it would over-compete and would demand attention.”
Other parts of Mr Namaki’s plans include moving an interior staircase dating from 1836. Camden’s Catherine Bond told the appeal: “This is a historic element under threat. They say not much of its decoration is remaining but it is a staircase – a piece of joinery in a Grade I-listed building and should remain in position.”
Roger Hepher, acting for Mr Namaki, disputed the council’s claims, adding the staircase would be reinstated and that the house had already “evolved” with many current features installed after the First World War.

Mr Hepher told the New Journal: “We tried hard to reach agreement with the council, but after months of them failing to engage, an appeal seemed the only way forward.
“There is permission already for a link between the main house and the mews. However, it is a fairly functional piece of architecture, and the client felt the building deserved something better. Hence he commissioned Ken Shuttleworth of Make – the celebrated architect of the Gherkin amongst many other award-winning buildings – to design a modern masterpiece that would enhance the building.
“The building has evolved over many years, at the hands of a succession of famous architects, and this is the next iteration; it is creative conservation rather than fossilisation.
“Judging something like this is a subjective matter, and different experts have expressed different views. As you will have seen, the council’s conservation officer set her face against it, but we passionately believe it would be an asset to the area, not something that detracts.”
But Ms Bond’s views were backed by Historic England inspector Thomasin Davis, who called the original lodge building “highly significant” for its age.
“We consider that the traditional separation of a villa and its mews would be eroded, that it would obscure the rear elevation of the mews and intrude on the rear elevation of the main house as viewed from the courtyard,” she said.
“The link is without any reasonable comparison or source anywhere on the terrace. Its waved form is architecturally at odds.”
A Town Hall spokesperson said the connection would cause harm to its setting, the adjacent Grade I-listed buildings, adding: “We now await a decision.”
