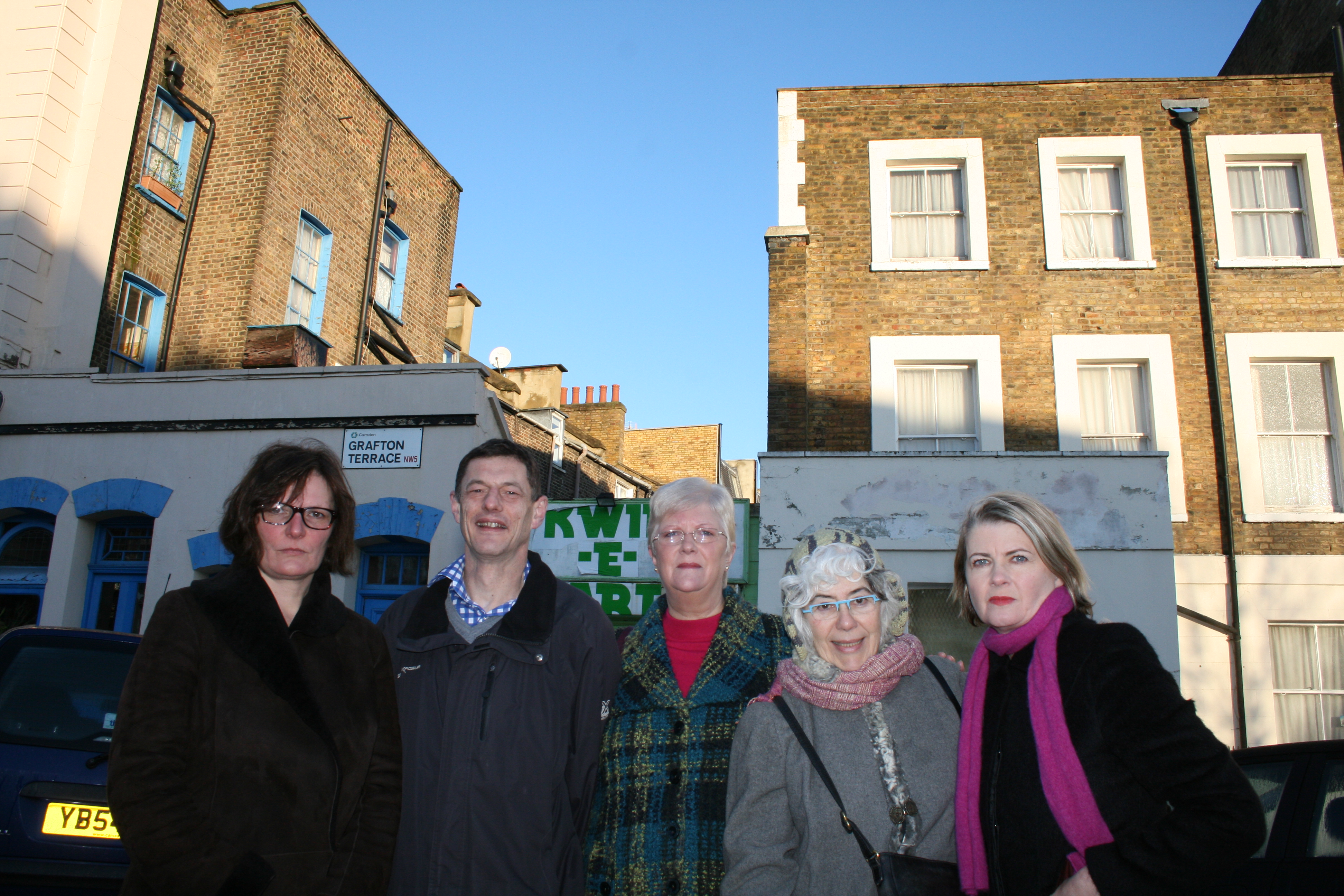Planners press pause on plan for old Karl Marx building in right to light row
Friday, 17th January 2014

Published: 17 January, 2014
By DAN CARRIER
A PROJECT to build a home above a now-closed shop once used by Karl Marx has been put on hold after planning officers raised questions over the effect it would have on the light that neighbouring homes receive.
The delay comes as more and more applications to build much-needed housing raises questions over the effect “in-fill” projects – using gardens and areas above lock-up shops – have on sunlight in gardens.
The scheme in Grafton Terrace, Queen’s Crescent – where the political philosopher lived from 1856 – would have seen a three-bedroom house built above the shop. However, after meeting with councillors who cover planning, Town Hall officers deferred a decision that had previously been recommended to be waved through on Monday night.
They will ask for further information on how much sunlight will be lost in neighbouring gardens and homes if the project is built.
People living nearby say information provided by the developer did not take into account the difference in height between the street level and gardens behind, and would rob a swathe of homes and gardens of sunlight.
Neighbour Julia Robson, who with others in the street paid for a separate survey of light by town planners Bell Cornwell to back up their claims, said: “Although small, this currently provides a window of much-needed light which shines onto the back of a row of houses – effectively, providing sunlight to back gardens.
“The area above the shop, coming as it does in a break for the terrace of houses before the Lord Southampton pub, allows a window of light to shine over many back gardens and the back-facing rooms of an entire row of houses.
“Although seemingly small, this light will effectively be swallowed up entirely and dramatically which is why all the neighbours have objected.”
She added that the proposed home barely met the minimum requirements for new houses, stating it was just one centimetre larger than is required by European law.
Ms Robson said: “when looking at the plans, there is absolutely no space for anything inside – it will be a squeeze to fit in cupboards and furniture. We believe this could be the smallest house in the borough. It is one inch over building regulations about a domestic living space, and squeezed into a gap.”
Her views were echoed by Caroline Leaf, whose home is behind the space earmarked for the development. She said: “It will cast a huge shadow across my house. It would seriously affect those around it. The gap was left there when the Victorian terrace was built for a reason and that has not changed.”
The plans are part of an ongoing trend to create new homes in Camden in areas that command high property prices.
Haverstock ward councillor Lib Dem Jill Fraser said: “While there is a need for new housing, homes should not be built in places that will affect their neighbours, as this project clearly does, especially considering there is a new block being planned for a site opposite already.”
A spokesman for Dreamstudio, speaking on behalf of the building’s owners, said: “The application currently under consideration is for a house not a flat. It involves the replacement of the current shop unit with a three-storey, two-bedroomed terraced house, whose front elevation has been designed to be in keeping with those of the adjacent houses on the terrace.
“The house has been designed not to negatively impact the light falling into onto the adjacent properties’ gardens in Southampton Road in an unreasonable way. A daylight/sunlight study has been carried out by an external consultant to confirm that this will not be the case.
“The side elevation of the property facing the rear of the houses on Southampton Road will not have any windows and windows at the rear will be angled away from those of Southampton Road and, additionally, provided with opaque areas of glass to minimise overlooking.
“The house has been designed to meet Camden’s special design guidance for new housing, meets the criteria for lifetime homes and has been designed to meet Code Level Four for Sustainable Homes.”