First glimpses of a whole new north London neighbourhood
Exclusive: Developers reveal designs for major overhaul of Kentish Town site
Thursday, 1st July 2021 — By Dan Carrier
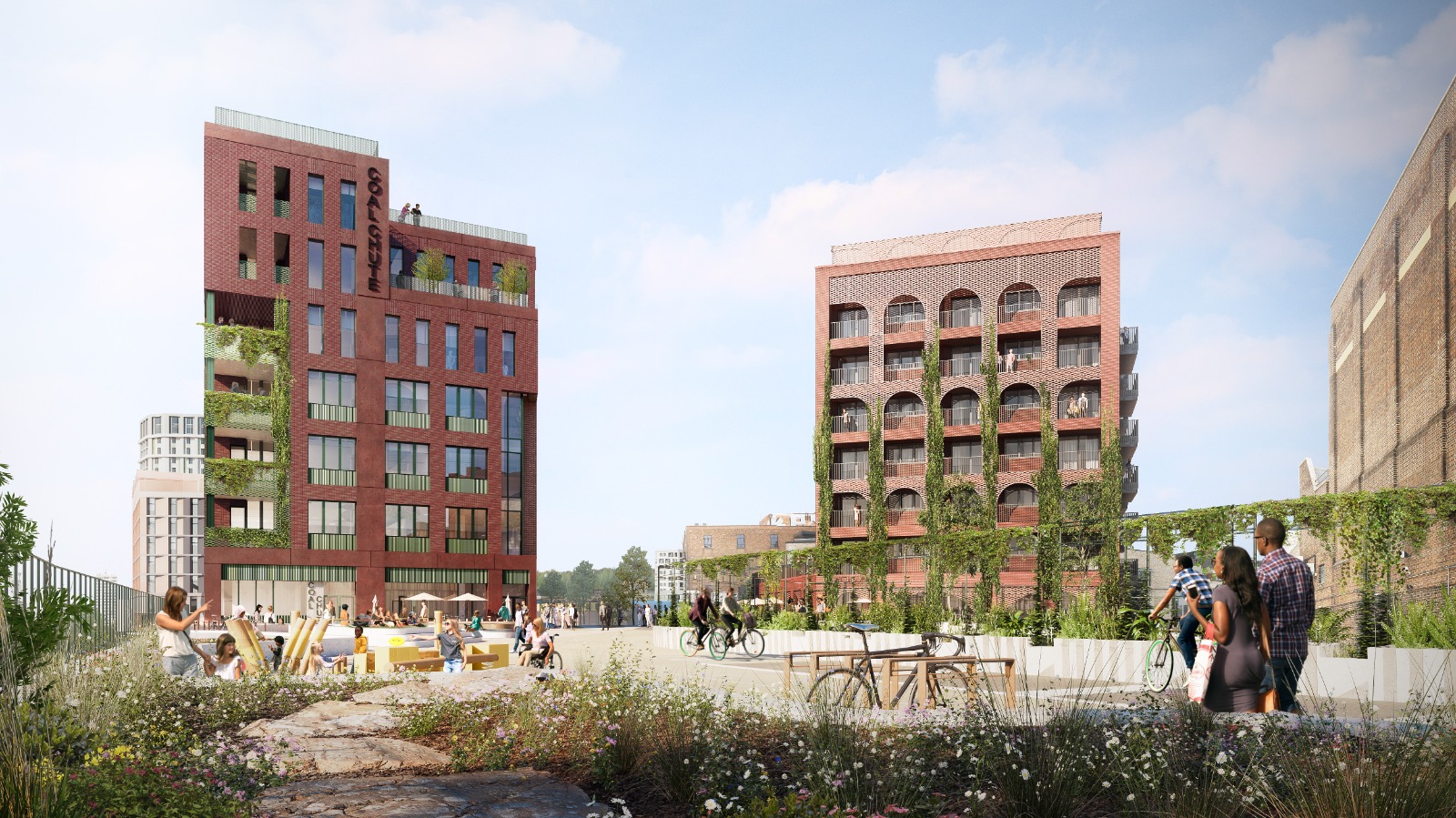
How the site may be transformed
THESE are the first images of how a whole new neighbourhood could look after details of mammoth construction plans were revealed.
In a project which will radically change the face of railwaylands and a builders yard in Kentish Town, developers have set out plans for a £600 million revamp.
Folgate Estates, however, must convince objectors that the overhaul of the Murphy site should include a tower block for high rise housing. The company said it needs to go high so it could maximise public space on ground level.
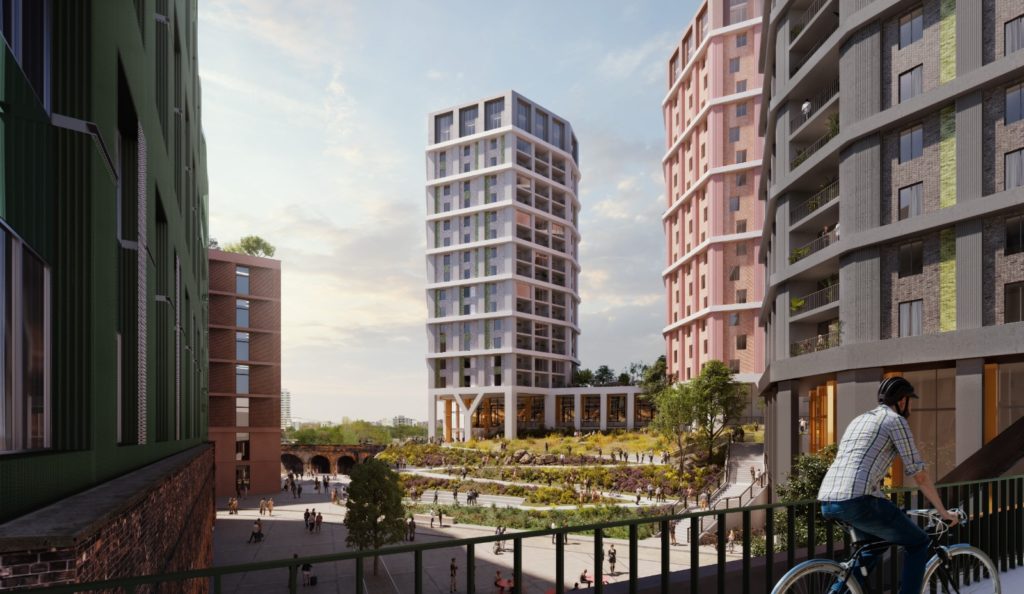
In an exclusive interview, Folgate Estates chairman Andrew Wilson, development manager Kate MacMillan and architect David West, founding director of Studio Egret West, said they wanted the chance to outlined their vision for the land.
It is one of the biggest brownfield sites left in the borough and seen as one of the last big development opportunities for Camden Council planners to negotiate.
The company said it wants to build a range of town houses, mews homes, mansion blocks, as well as a 19-storey tower – the latter proving a sore point with conservationists in the area.
Following two years of consultation surveys, civic groups in the area have expressed worries over the height of a trio of the tallest blocks.
The New Journal reported last week that some were asking the company to go back to the drawing board and alter its plans – with suggestions that low-rise housing would be a better option.
Mr Wilson said: “Having buildings this height isn’t just about viability, it is how it fits in to the local scene.” He added that the land’s topography offered specific challenges.
“This is an expensive scheme for all sorts of reasons. There are enormous differences in height on the site – which means using specialists to build it.
He added: “It is about the quality, the mix and the infrastructure, and creating the new public land. It is also about the legacy of the Murphy’s family. This is a place we have been be involved with for more than 60 years. We are not developers who buy a site, come in, build it and leave.
“This is our development, and will remain so in the future.”
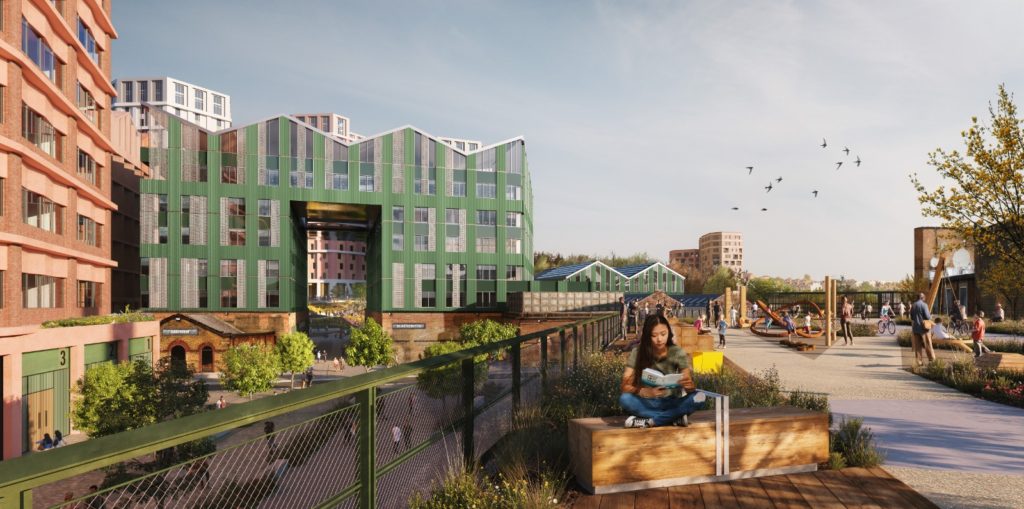 Architect David West said having a small cluster of larger buildings allowed other parts to be low rise, including new rows of housing.
Architect David West said having a small cluster of larger buildings allowed other parts to be low rise, including new rows of housing.
He said: “We have located the tallest buildings where they sit most comfortably in the landscape. They are smaller in their footprint, so they look elegant, and they step down as they get closer to the Heath.”
The team said it had considered how views and sight lines from Hampstead Heath would be affected, and one of the images published today shows how it could look from popular spot.
Mr West added: “We hope the higher buildings feel like an extension of what is already existing. We are not trying to compete with the city sky line. London is a varied collage of different heights. We could have had a consistent height across the site, but we did not think it looked as good.”
The look of the designs, which are predominantly brick faced buildings, draw on the influences of Kentish Town’s mix of homes and light industries, the architect said, adding: “We will have a lot of industrial floor space and have studied the local vernacular with great intent to craft a design to accompany it.”
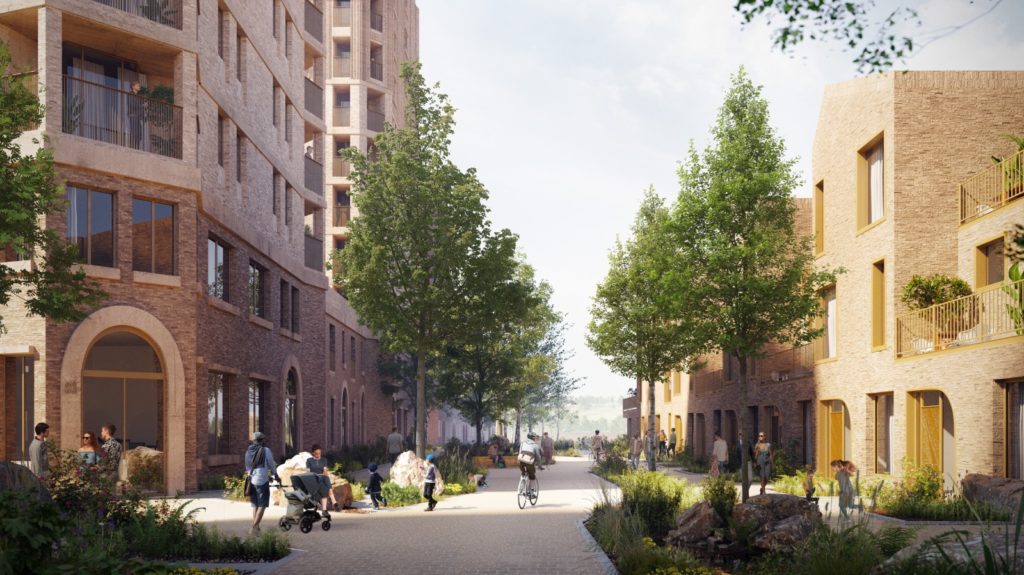
The work has taken five years so far and will take around 10 years to complete from the moment spades are in the ground. If the outline application is passed, the developers will then produce more detailed plans for each building, which will also have to secure planning permission before being constructed.
Designers say their first port of call was to create a route from Kentish Town to Gospel Oak. Dubbed the “Heath Line”, plans show a winding, 700 metre long car free track that snakes north from the Forum concert venue and emerges by the entrance to Parliament Hill Fields in Gordon House Road.
Ms MacMillan said: “This is the big idea, the backbone of the project. We saw the Heath as something we could use to unlock the potential to connect Kentish Town with Gospel Oak. We are going to take a grey site, full of tarmac, and transform it into a wonderful place to live and work.”
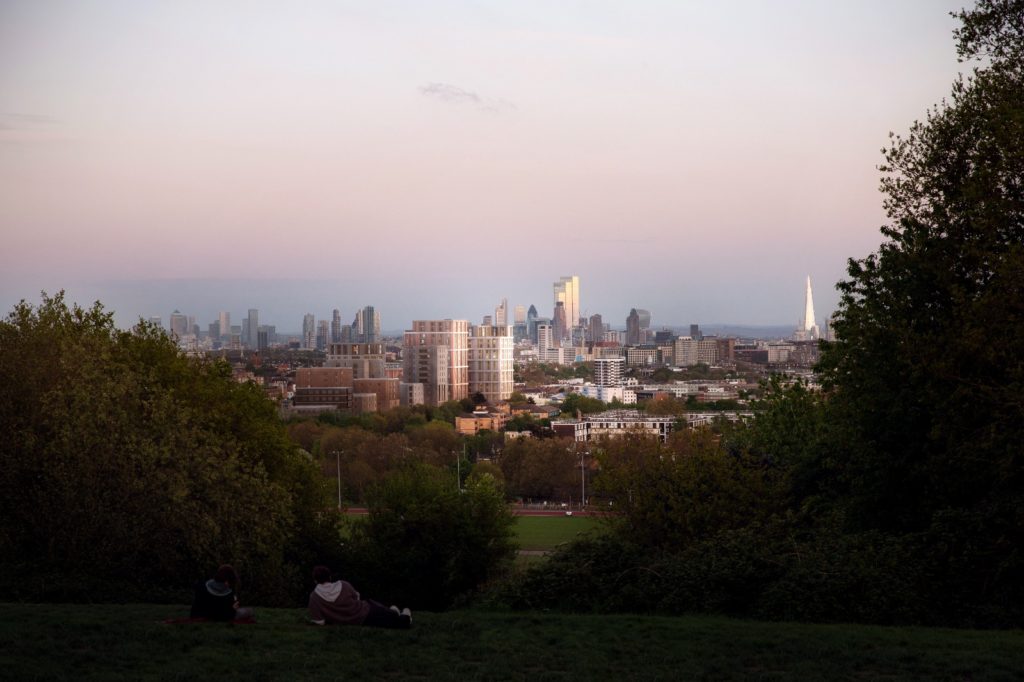
Parts of the Heath Line will be raised above the ground, while the total new public space created will cover more than six full-size football pitches.
A former locomotive engine shed will have extra floors added on top, while another, known as Locomotive Shed 2, is set to have its impressive iron roof girders restored to stretch above a semi-open public area.
Shed 2’s designs include a raised cycle way that carries bikes through the shed at roof height. The entrance to the new neighbourhood will be created at its southern end from a side street that runs alongside The Forum.
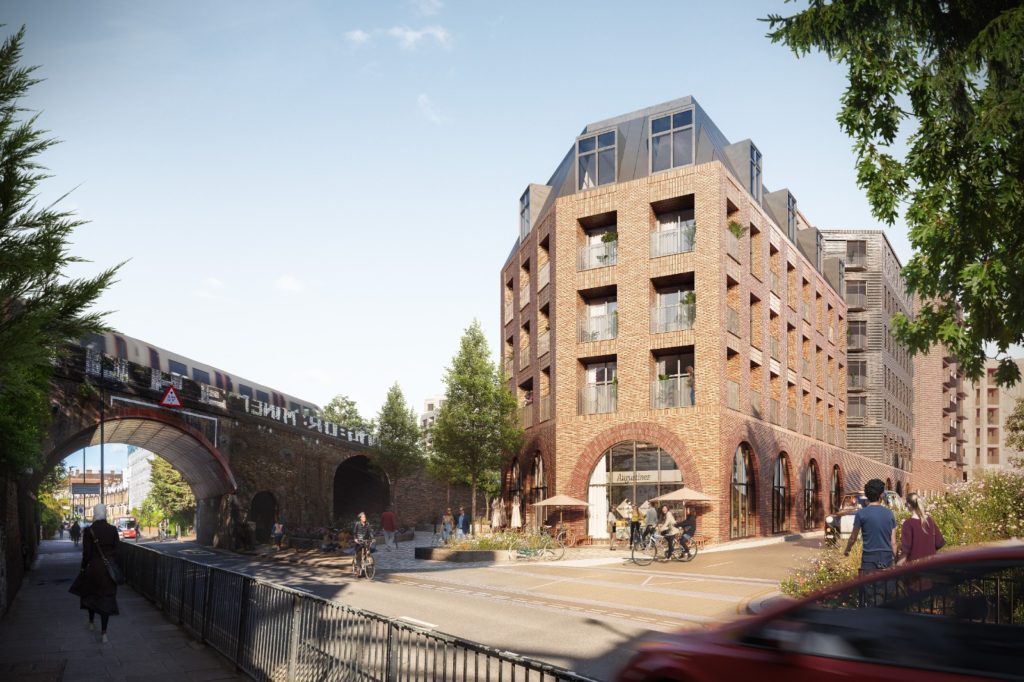
Mr West said: “What we are calling the Kentish Town gateway includes a new public square will welcome walkers in.” Earmarked as phase one of the construction, the square will be flanked by blocks of affordable housing and small-scale work spaces.
Mr Wilson added: “We have decided to build the affordable housing element in the first phase, so they can be given to people as soon as is possible.”
This ranges from one bed flats to four bedroom homes, and will make up 35 per cent of the final total of housing.
And Folgate are hoping that the Yard will prove as good a base for a young start up as it did for the Irishman who came to London and established Murphy over 60 years ago.
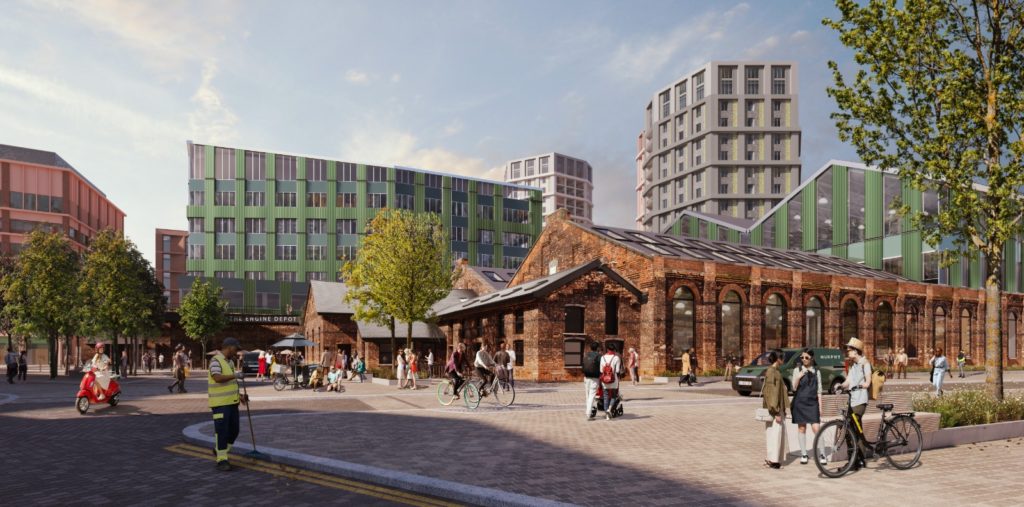
Mr Wilson added: “This way we can encourage the smaller businesses we think will compliment the rest of the scheme.
“We will be nurturing young and small businesses. John Murphy started his business as a one-man band and it would be good to see a similar growth of new businesses on the land that bears his name.”